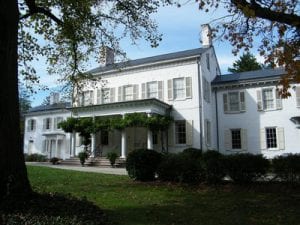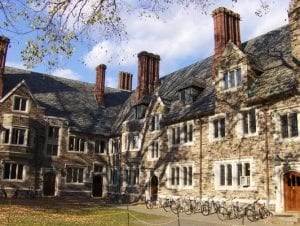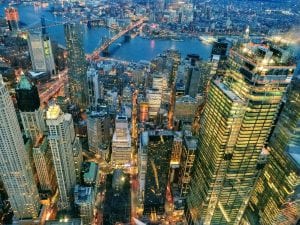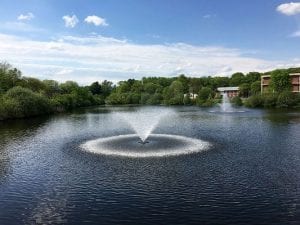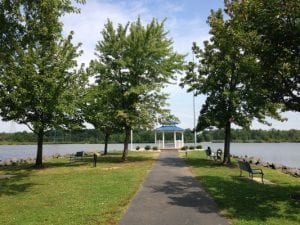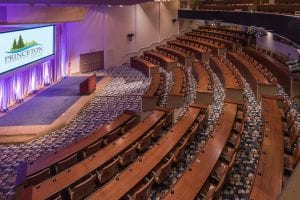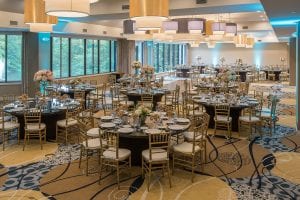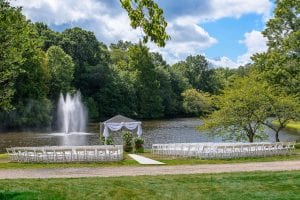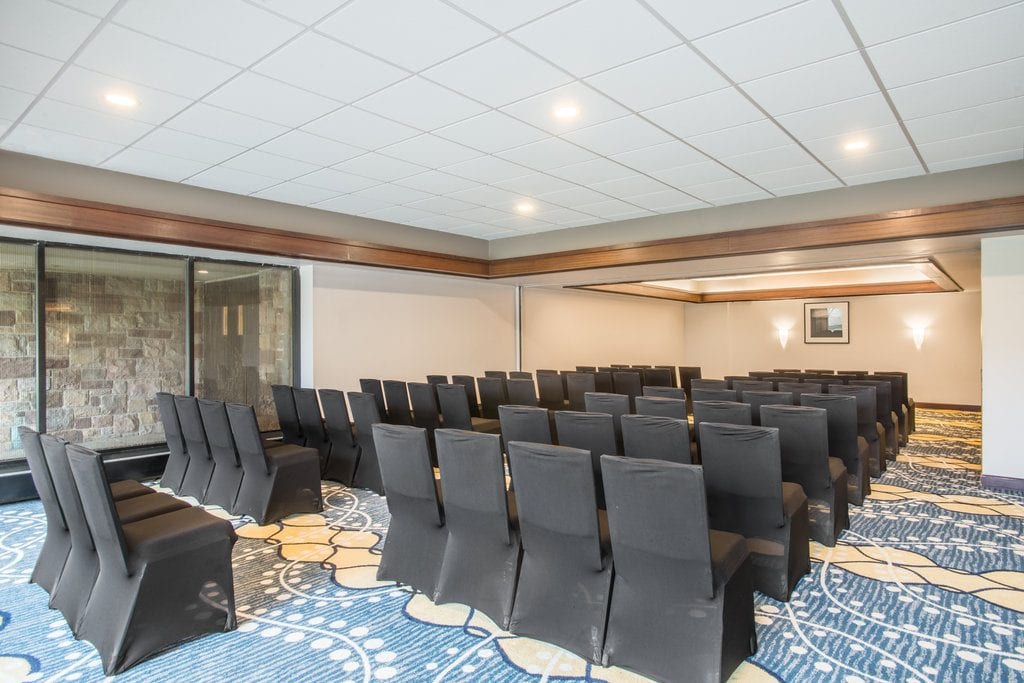
Bridgeview
Bridgeview is located on the lower level of the conference center adjacent to the Waterfront Dining Room. The space can be utilized as a private dining area or meeting room for up to 70 guests. The Bridgeview has views of the Lake and access to the Terrace Patio.
Conference Center
Bridgeview
 Maximum Capacity 70
Maximum Capacity 70
Length 26'FT
Width 26'FT
Height 8'FT
Capacities & Sizes
| Sq Ft | 676 |
|---|---|
| Theatre | 70 |
| Classroom | 48 |
| Hollow Square | 36 |
| Reception | 70 |
| Rounds | 60 |
| Rounds with Dance Floor | 40 |
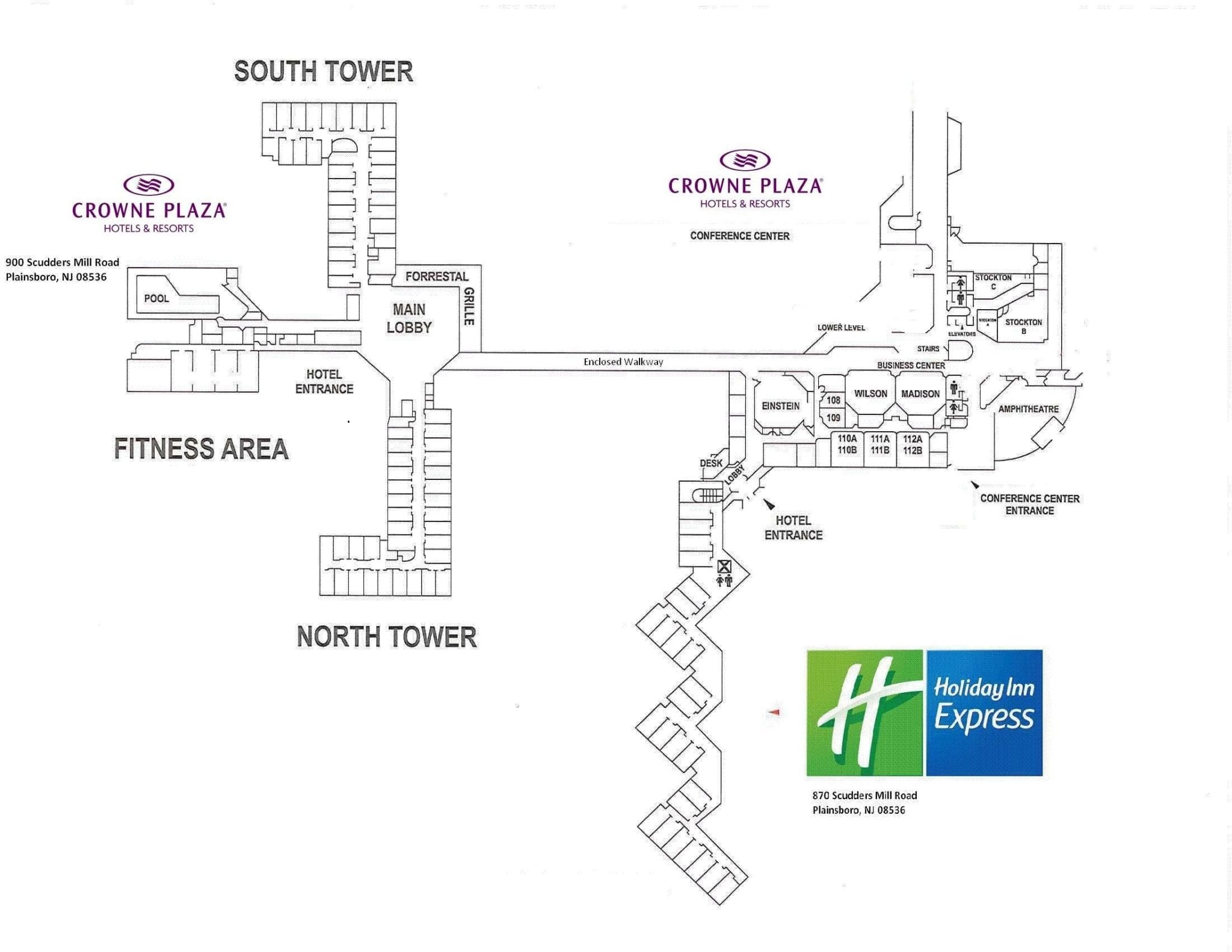 Inquire
Inquire


